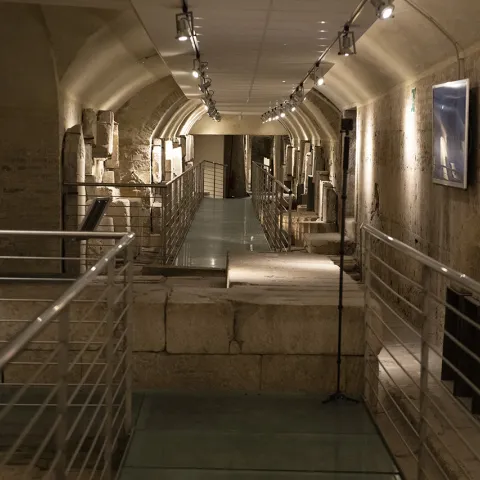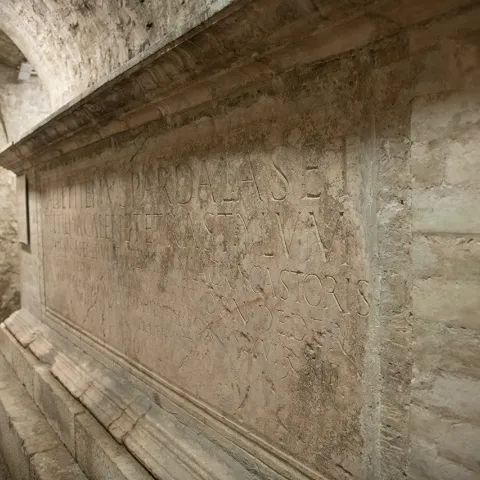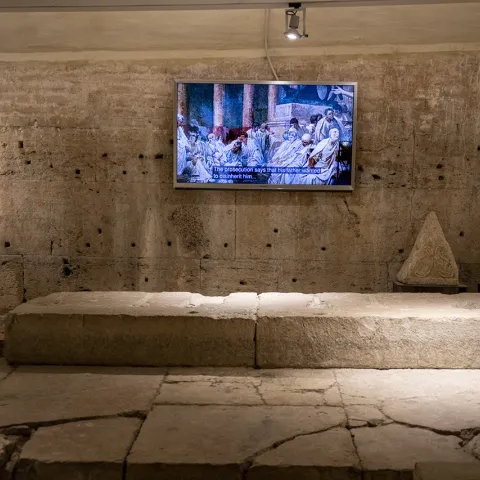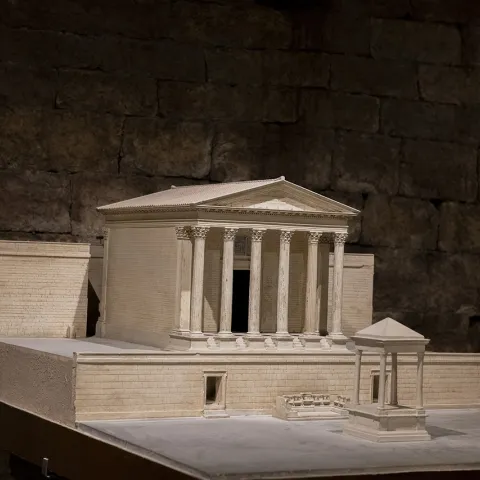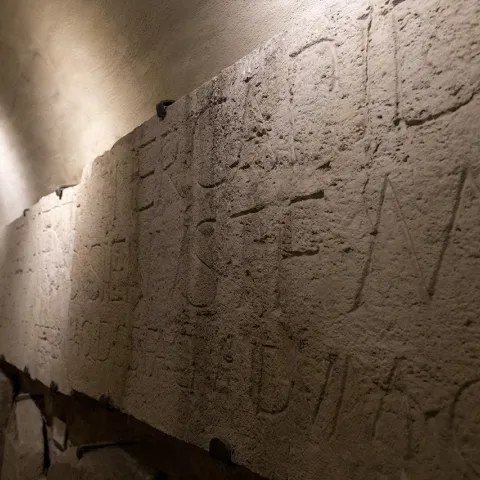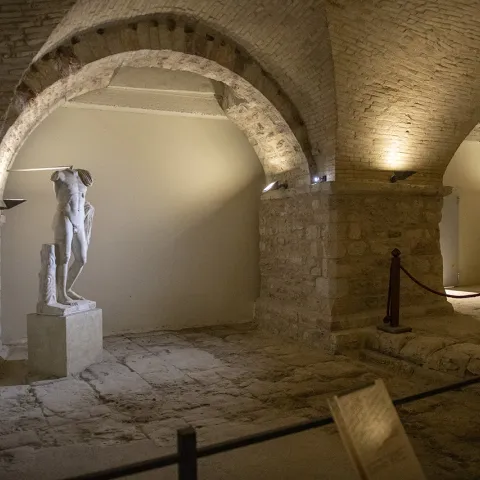Forum and domus
The area under the city hall square, excavated in the 19th century, is one of the most emblematic places of Roman Asisium.
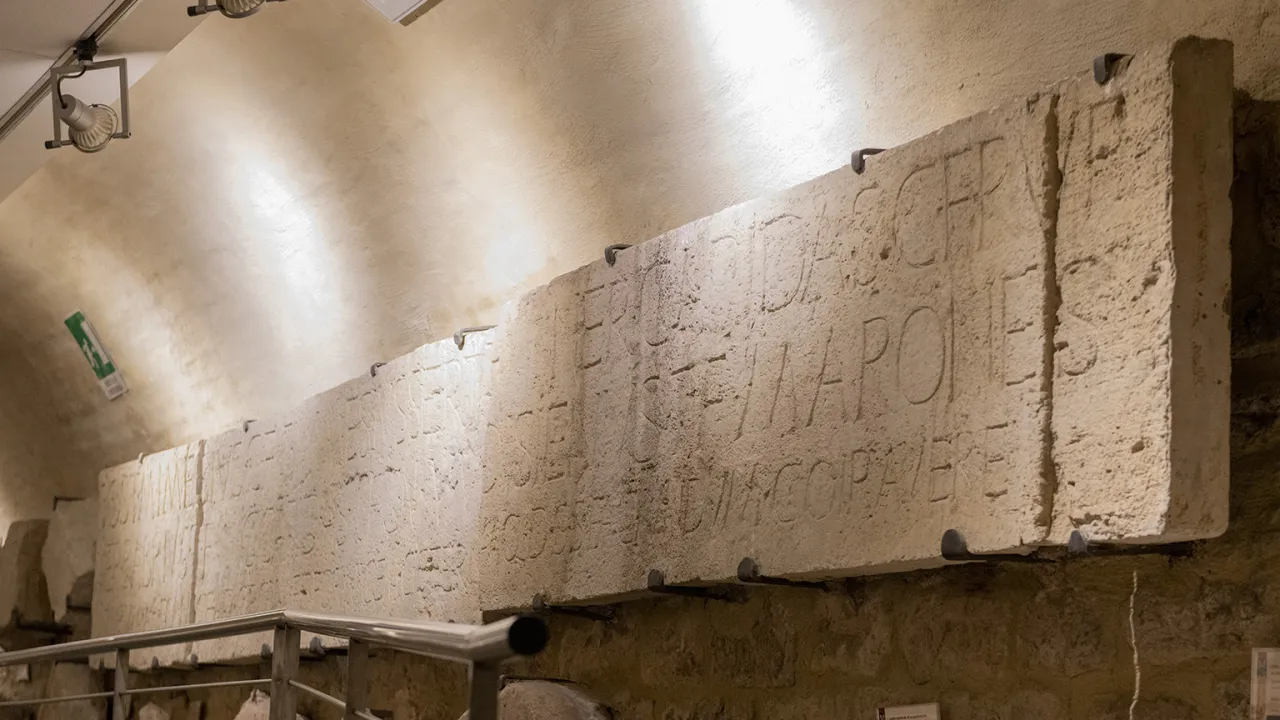
This site, which due to the centrality of its location is traditionally considered the forum of the city, preserves the remains of important Roman buildings that characterised the centre of ancient Asisium.
The tour begins at the crypt of San Niccolò, which, since the 19th century, has preserved a large number of epigraphs and cinerary urns found in the city and surrounding area. Walking along a glass walkway, which offers a view of the original pavement, we can see along the way the tribunal where the magistrates sat and the tetrastyle on which the statues of the two Dioscuri, Castor and Pollux, stood. The square is bordered by a terraced wall that bears an inscription with the names of the magistrates who financed it, on the wall of which are two stairways that led to the temple. Continuing on, we reach the vaulted hall where several marble statues are placed; the one of a half-naked male figure from the first century AD and that of the “togatus” [man wearing a toga] are worthy of special mention.
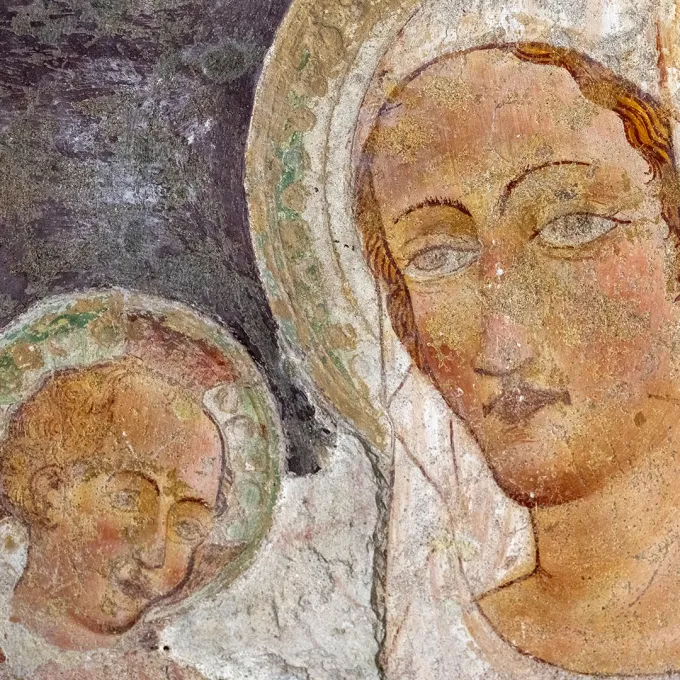
In addition to the forum, Assisi has two other Roman sites of considerable interest because of the frescoes decorating their walls and the presence of floor mosaics.
The building known as domus of Propertius, found under the church of Santa Maria Maggiore, consists of three communicating rooms and a long cryptoporticus painted with mythological scenes open to a “viridarium”, the name given to the gardens of Roman patrician villas, frescoed with images of plants and animals. Whether the building belongs to Propertius’ family is still debated among archaeologists.
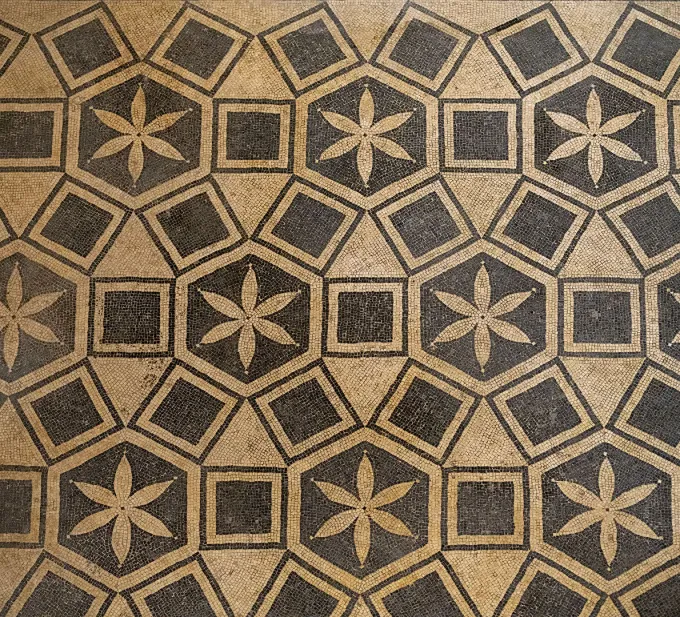
The domus del Larario found under the Giampè Palace, which can be dated between the second half of the 1st century B.C. and the first decades of the 1st century A.D., takes its name from the discovery of a terracotta statue depicting the patron deity of the house.
Visitors can admire a number of rooms, one of them entirely decorated with frescoes and a precious floor mosaic, and a peristyle with three brick columns. The mosaic floors of the atrium and the “triclinium”, a formal dining room, are visible upon entering the restaurant next door.
PHOTO GALLERY

VIDEO

VIRTUAL TOUR 360

